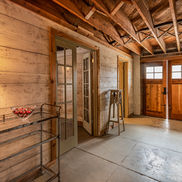
 Marfa Invitational 2019 |  Marfa Invitational 2019 |  Marfa Invitational 2019 |
|---|---|---|
 Marfa Invitational 2019 |  Marfa Invitational 2019 |  Marfa Invitational 2019 |
 Marfa Invitational 2019 |

COMMERCIAL INVESTMENT OPPORTUNITY
LOCATED IN DOWNTOWN NAVASOTA
1 HR FROM HOUSTON
15 MIN FROM COLLEGE STATION
110 & 108 W Washington Ave
Navasota, Texas
2 buildings | 13,772 sq/ft total
$850,000 for corner building address 110 W Washington Ave
$1,850,000 for package which includes 110 & 108 W Washington Ave
& 110 N Tenth St
(priced below recent appraisal)
Contact for further details.
Our downtown districts represent living history where our past meets our present in the stories and structures that have withstood the test of time. Navasota’s revitalized downtown district is a thriving space where one can appreciate what’s been saved, what’s new, and what’s to savor…all within walking distance.
-
2,000 SF basement with 8’ ceilings and electrical
-
Private courtyard garden area
-
Loft apartment
-
Cement loading dock along 10th Street
-
Storage building
-
Downtown district corner location
-
Walking distance to shops and restaurants
-
Ample available parking along city streets and public parking lot nearby
Highlights: 110 West Washington Ave (TRACT 1)
- 14 ft. ceilings on the first floor
- 20+ refurbished French Chandeliers for lighting
- Mezzanine overlooking the first floor
- Massive rooftop skylight
- Large vintage style wood staircases
- Elevated cement loading dock with wood cargo doors on 10th Street
- Commercial catering kitchen
- An estimated 2000 Sq. Ft. reinforced concrete basement with cement floors, stone walls and 8’ ft. ceilings.
Highlights: 108 West Washington Ave (TRACT 2)
- Two original concrete staircases leading to a residential loft
- French doors connecting the buildings
- Vintage Style Chandeliers
- 100 year old doors leading to the New Orleans style courtyard
- Massive rooftop skylight that is visible from both floors
110 and 108: Combined “Estimated” Gross Building Area: 13,772 Sq. Ft. (not including basement in 110)
Highlights: 110 N 10th Street (TRACT 3)
- Metal Storage Building Estimated 2000 Sq. Ft. and estimated 900 Sq. Ft. garden courtyard and walkway
- Rear Access to both main buildings with courtyard
Downtown Navasota is thriving due to extensive and ongoing investment by the City of Navasota into the town's infrastructure, streets, brick sidewalks, vintage lighting, street side planters, etc.. Over the last 10 years, many of the town's most historical and prominent buildings have undergone or are in the process of multi-million dollar private renovations.











